SE02 Campus Centre - Student Building
SE02 Campus Centre - Student Building
SW10-16 Maquinna Residences
SW10-16 Maquinna Residences
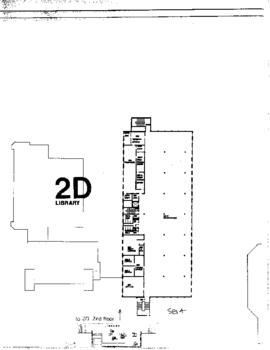
SE14 formerly building 2D Library, ca. 1980s, floor plan, 2nd floor
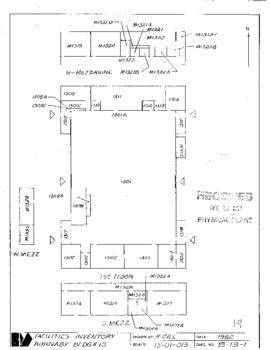
Facilities inventory formerly building 13 (Bldg. 13), floor plan, 1982

Facilities inventory Burnaby building 2 , NE03, floor plan, 1982 or 1983
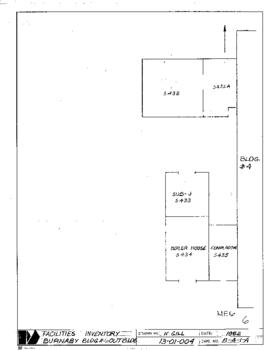
Facilities inventory Burnaby building 6 , NE06, floor plan, 1982
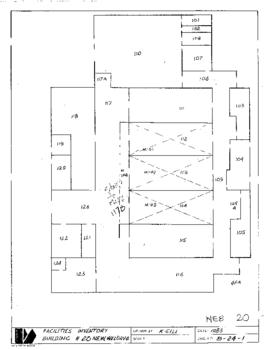
Facilities inventory building 20, New welding, floor plan, 1983
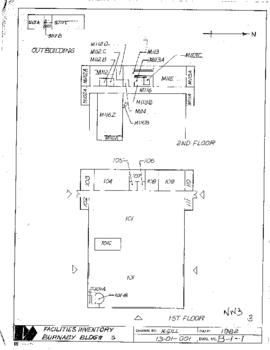
Facilities inventory building no. 3, floor plan, 1982
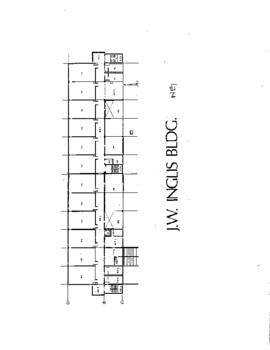
NE01 (formerly Bldg. 1 J.W. Inglis Bldg,) 4th floor, floor plan, ca. 1980s
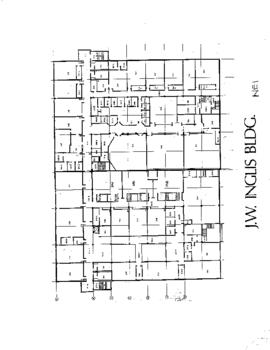
J.W. Inglis BLDG NE01, floor plan, ca. 1980s
BCIT Burnaby Campus building floor plans ca. early 1980s and 1991
BCIT Burnaby Campus building floor plans ca. early 1980s and 1991
Parking and traffic, General information [title cont'd in note]
Parking and traffic, General information [title cont'd in note]
BCIT design, 1974 (includes scale drawings of buildings and classrooms)
BCIT design, 1974 (includes scale drawings of buildings and classrooms)
Physical plan management - property control, 1979-02-02
Physical plan management - property control, 1979-02-02
BCIT Campus masterplan 1989, Hotson Bakker Architects, Cornerstone Planning Group Limited
BCIT Campus masterplan 1989, Hotson Bakker Architects, Cornerstone Planning Group Limited
Proposal for advanced planning leading to a campus development plan, February 2, 1978
Proposal for advanced planning leading to a campus development plan, February 2, 1978
Projection of space requirements in support of the five year plan, March 10, 1978
Projection of space requirements in support of the five year plan, March 10, 1978
BCIT Campus master plan 1A: Background analysis program directions, draft, June 1989
BCIT Campus master plan 1A: Background analysis program directions, draft, June 1989
Site studies, draft, ca. 1970s
Site studies, draft, ca. 1970s
BCIT Campus masterplan 1B: Background analysis campus assessment, June 30, 1989
BCIT Campus masterplan 1B: Background analysis campus assessment, June 30, 1989
Preliminary proposal for the Teacher Training Centre Building, Sept. 1979; [title cont'd in note]
Preliminary proposal for the Teacher Training Centre Building, Sept. 1979; [title cont'd in note]
Campus Master Plan: Update on consultation results on planning principles, January 25, 2006
Campus Master Plan: Update on consultation results on planning principles, January 25, 2006
BCIT Burnaby buildings, data prepared December 8, 2011 [includes buildings scheduled for demolition]
BCIT Burnaby buildings, data prepared December 8, 2011 [includes buildings scheduled for demolition]
BCIT Summary of properties and buildings, Burnaby campus, January 12, 2012
BCIT Summary of properties and buildings, Burnaby campus, January 12, 2012
BCIT programme for new classroom and laboratory building, October 1973
BCIT programme for new classroom and laboratory building, October 1973








