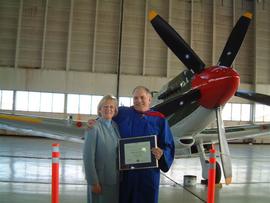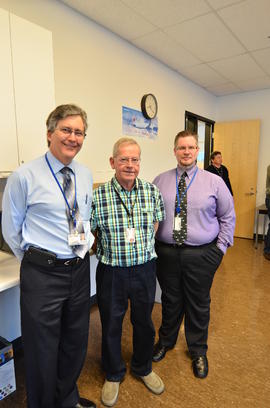Various BCIT Burnaby campus maps, one copied from BCIT Connection February 28, 1986
Various BCIT Burnaby campus maps, one copied from BCIT Connection February 28, 1986
Campus planning report, December 1978
Campus planning report, December 1978
BCIT design 1974 (site plans, service requirements and floor plans)
BCIT design 1974 (site plans, service requirements and floor plans)
Specifications for Addition to BCIT, Burnaby BC [title cont'd in note]
Specifications for Addition to BCIT, Burnaby BC [title cont'd in note]
Renovations Study 1980
Renovations Study 1980
BCIT Campus Master Plan: Update, 1997
BCIT Campus Master Plan: Update, 1997
Vol. 4 (IV) - Specification for electrical work: BCIT, Burnaby BC
Vol. 4 (IV) - Specification for electrical work: BCIT, Burnaby BC
Plans, proposals and reports 1979
Plans, proposals and reports 1979

BCIT Campus Land Use Study, February 1981

BCIT Planning Study 1: Rhone & Iredale architects: Spring 1976 (2 copies)
Floor plans for Great Hall, Townsquares A, B, C and D; List of all teaching spaces Burnaby campus and Downtown campus
Floor plans for Great Hall, Townsquares A, B, C and D; List of all teaching spaces Burnaby campus and Downtown campus
SW1 building (building south west 1) floorplans
SW1 building (building south west 1) floorplans
Burnaby campus map, March 25, 1993, LP Gander and Associates Inc.
Burnaby campus map, March 25, 1993, LP Gander and Associates Inc.
BCIT Campus Centre Complex, Food pavilion renovations phase 1, SE02, November 20, 1990, Hotson Bakker Architects/Cornerstone Architects - Associated Architects
BCIT Campus Centre Complex, Food pavilion renovations phase 1, SE02, November 20, 1990, Hotson Bakker Architects/Cornerstone Architects - Associated Architects
BCIT Facilites and Campus Development series
BCIT Facilites and Campus Development series
BCIT Student Services websites collection
BCIT Student Services websites collection
BCIT Registrar, Facilities, Research and about BCIT websites collection
BCIT Registrar, Facilities, Research and about BCIT websites collection
BCIT websites series
BCIT websites series
![George Sawatsky's retirement lunch 2008 [3 of 3] [title cont'd in note]](/uploads/r/null/4/c/6/4c6bd9a6698815309b0d14a4f5bb99178bde3819b10ba93f6b7d4c38025af739/2019-03-12_142.jpg)
George Sawatsky's retirement lunch 2008 [3 of 3] [title cont'd in note]
![George Sawatsky's retirement lunch 2008 [2 of 3] [title cont'd in note]](/uploads/r/null/a/1/0/a10482f2818c6185eb75bf42399bf442381833cbf3711d6ac94346e440755fe3/2019-03-11_142.jpg)
George Sawatsky's retirement lunch 2008 [2 of 3] [title cont'd in note]
![George Sawatsky's retirement lunch 2008 [1 of 3] [title cont'd in note]](/uploads/r/null/d/b/0/db0dced3f3016ae638ab8a81ccd541b8834f580df9fdb20a36bc7a3517826748/2019-03-10_142.jpg)
George Sawatsky's retirement lunch 2008 [1 of 3] [title cont'd in note]

Irma and Dave Mitchell (aerospace Associate Dean) with Dave's BCIT Distinguished Service Award 2002

Cam Dryhurst retirement (AME M instructor) with Gord Turner (Associate Dean) on left and Steve Mullis (Chief instructor) on right, 2016
![Christmas 2018 Aerospace Technology Campus [title cont'd in note]](/uploads/r/null/d/5/7/d578f6a2dcb16e197d1306f730ac7ff1fd4338b518928bf004041e68555dee0e/2019-03-07_142.jpg)
Christmas 2018 Aerospace Technology Campus [title cont'd in note]

Painting on the wall of the old campus Sea Island, before Aerospace Technology Campus opened



![George Sawatsky's retirement lunch 2008 [3 of 3] [title cont'd in note]](/uploads/r/null/4/c/6/4c6bd9a6698815309b0d14a4f5bb99178bde3819b10ba93f6b7d4c38025af739/2019-03-12_142.jpg)
![George Sawatsky's retirement lunch 2008 [2 of 3] [title cont'd in note]](/uploads/r/null/a/1/0/a10482f2818c6185eb75bf42399bf442381833cbf3711d6ac94346e440755fe3/2019-03-11_142.jpg)
![George Sawatsky's retirement lunch 2008 [1 of 3] [title cont'd in note]](/uploads/r/null/d/b/0/db0dced3f3016ae638ab8a81ccd541b8834f580df9fdb20a36bc7a3517826748/2019-03-10_142.jpg)


![Christmas 2018 Aerospace Technology Campus [title cont'd in note]](/uploads/r/null/d/5/7/d578f6a2dcb16e197d1306f730ac7ff1fd4338b518928bf004041e68555dee0e/2019-03-07_142.jpg)
