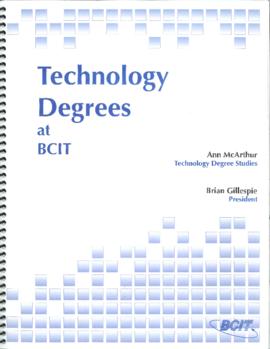
Technology Degrees at BCIT by Ann McArthur, Technology Degree Studies and Brian Gillespie, President
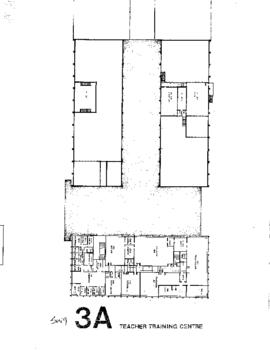
SW09, Facilities inventory Burnaby, formerly building 3A Teacher Training Centre, floor plan, March 1991?
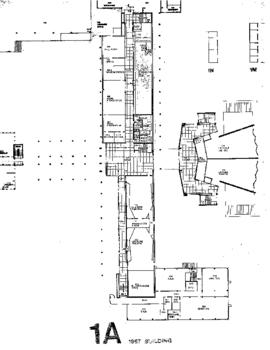
SW03, SW05, Facilities inventory Burnaby, formerly building 1A 1967 building, floor plan, March 1991?
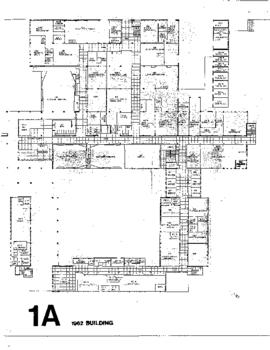
SW01, Facilities inventory Burnaby, formerly building 1A, 1962 Building, floor plan, ca. 1980s
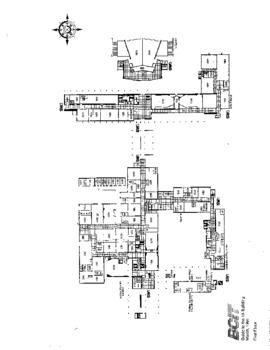
SW01 and SW03, Facilities inventory Burnaby, formerly building 1A, floor plan, March 1991
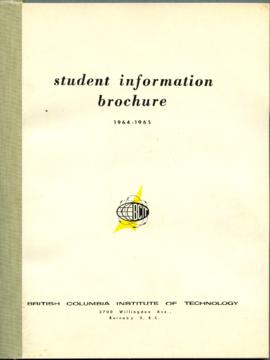
Student information brochure 1964-1965
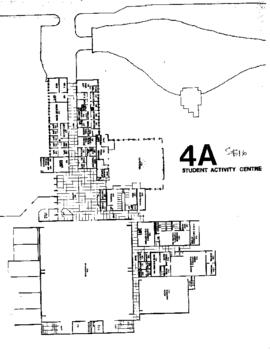
SE16, Facilities inventory Burnaby, formerly building 4A, Student Activity Centre (SAC building), floor plan, March 1991
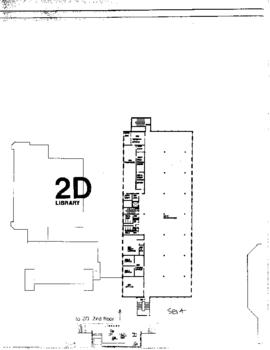
SE14, Facilities inventory Burnaby, formerly 2D Library, third floor floor plan, ca.1980s
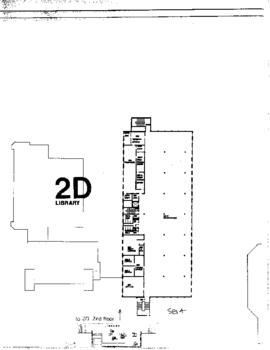
SE14 formerly building 2D Library, ca. 1980s, floor plan, 2nd floor
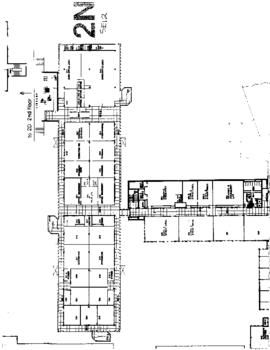
SE12, Facilities inventory Burnaby, formerly building 2N, third and fourth floor floor plans, ca.1980s
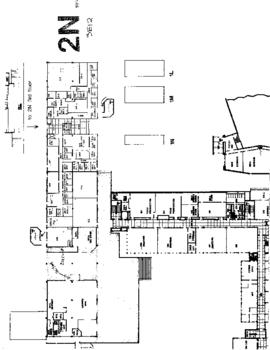
SE12, Facilities inventory Burnaby, formerly building 2N, first and second floor floor plans, ca.1980s
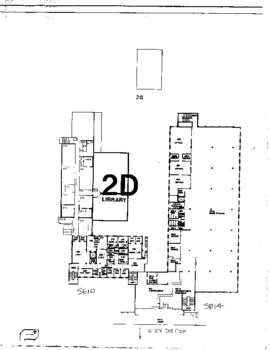
SE10 and SE14, Facilities inventory Burnaby, formerly 2D Library, second floor floor plan, ca.1980s
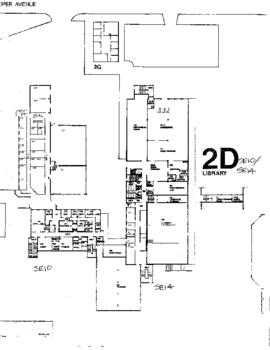
SE10 and SE14, Facilities inventory Burnaby, formerly 2D Library, first floor floor plan, ca.1980s
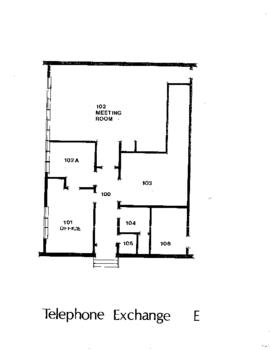
SE09, Facilities inventory Burnaby, formerly Telephone exchange E, floor plan, ca.1980s
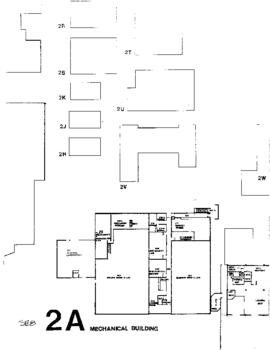
SE08, Facilities inventory Burnaby Bldg. no. 2A Mechanical building, floor plan, ca.1980s
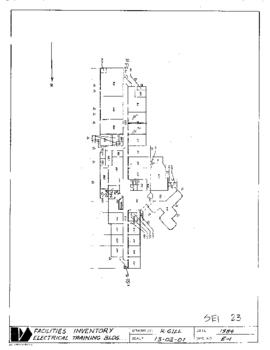
SE01, Facilities inventory Burnaby Bldg. no. 23, Electrical Training Centre (ETC), floor plan, 1984
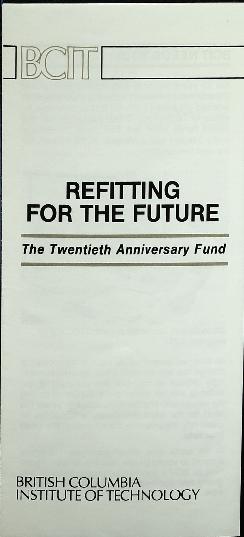
Refitting for the future, mini brochure
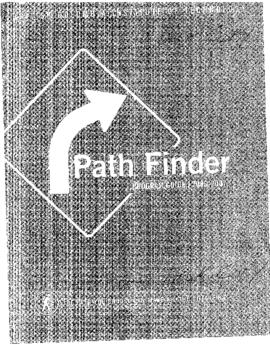
Pathfinder. Program guide. Full-time calendar 2006-07
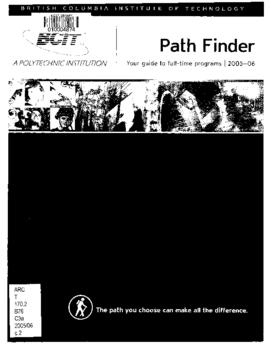
Path Finder. Your guide to full time programs. Full-time calendar 2005-06
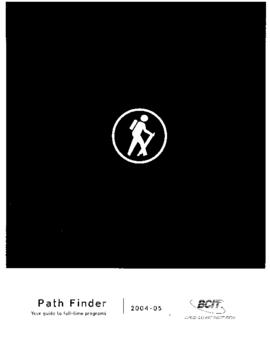
Path Finder. Your guide to full time programs. Full-time calendar 2004-05

Part-time winter 1999 winter
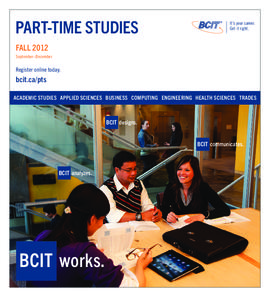
Part-time studies fall 2012

Part-time calendar 2006 winter

Part-time calendar 2005 winter

Part-time calendar 2005 spring

























