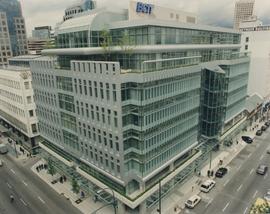Bilingual poster in English and Chinese for BCIT
Ajouter au presse-papier
Bilingual poster in English and Chinese for BCIT
BIG Info Session and Program Expo campus map and list of participating programs, October 25, 2006
Ajouter au presse-papier
BIG Info Session and Program Expo campus map and list of participating programs, October 25, 2006
BCIT survey form from BCIT Info Session, Oct. 2006
Ajouter au presse-papier
BCIT survey form from BCIT Info Session, Oct. 2006
BCIT staff photograph, 1966
Ajouter au presse-papier
BCIT staff photograph, 1966
BCIT PCL Constructors Westcoast donation $500,000, event photograph
Ajouter au presse-papier
BCIT PCL Constructors Westcoast donation $500,000, event photograph
BCIT Open House '96 poster
Ajouter au presse-papier
BCIT Open House '96 poster
BCIT Library Year in Review, 2005 edition
Ajouter au presse-papier
BCIT Library Year in Review, 2005 edition
BCIT lapel pin descriptions and placement
Ajouter au presse-papier
BCIT lapel pin descriptions and placement
BCIT Fish, Wildlife & Recreation stickers
Ajouter au presse-papier
BCIT Fish, Wildlife & Recreation stickers
Ajouter au presse-papier
BCIT downtown campus building photograph
BCIT Development plan, 1979-1984 by Brawn Parsons Wood, circulated copy
Ajouter au presse-papier
BCIT Development plan, 1979-1984 by Brawn Parsons Wood, circulated copy
BCIT Development plan, 1979-1984 by Brawn Parsons Wood [photocopy]
Ajouter au presse-papier
BCIT Development plan, 1979-1984 by Brawn Parsons Wood [photocopy]
BCIT Development plan, 1979-1984 by Brawn Parsons Wood [Copy 2]
Ajouter au presse-papier
BCIT Development plan, 1979-1984 by Brawn Parsons Wood [Copy 2]
BCIT Development plan, 1979-1984 by Brawn Parsons Wood
Ajouter au presse-papier
BCIT Development plan, 1979-1984 by Brawn Parsons Wood
BCIT celebrating the first 5 classes 1966-1970 lapel pin
Ajouter au presse-papier
BCIT celebrating the first 5 classes 1966-1970 lapel pin
BCIT Burnaby Campus sign and campus, photograph
Ajouter au presse-papier
BCIT Burnaby Campus sign and campus, photograph
BCIT Burnaby campus master plan - stage 1, package B - space requirements for programme delivery; Final report, April 25, 2005, Educational Consulting Services Corp. [copy 2]
Ajouter au presse-papier
BCIT Burnaby campus master plan - stage 1, package B - space requirements for programme delivery; Final report, April 25, 2005, Educational Consulting Services Corp. [copy 2]
BCIT Burnaby campus master plan - stage 1, package B - space requirements for programme delivery; Final report, April 25, 2005, Educational Consulting Services Corp. [copy 1]
Ajouter au presse-papier
BCIT Burnaby campus master plan - stage 1, package B - space requirements for programme delivery; Final report, April 25, 2005, Educational Consulting Services Corp. [copy 1]
BCIT Burnaby campus master plan - stage 1, package A - Instructional space inventory and utilization, draft final report, October 5, 2004, Educational Consulting Services Corp. [copy 2]
Ajouter au presse-papier
BCIT Burnaby campus master plan - stage 1, package A - Instructional space inventory and utilization, draft final report, October 5, 2004, Educational Consulting Services Corp. [copy 2]
BCIT Burnaby campus master plan - stage 1, package A - Instructional space inventory and utilization, draft final report, October 5, 2004, Educational Consulting Services Corp. [copy 1]
Ajouter au presse-papier
BCIT Burnaby campus master plan - stage 1, package A - Instructional space inventory and utilization, draft final report, October 5, 2004, Educational Consulting Services Corp. [copy 1]
Ajouter au presse-papier
BCIT Burnaby campus aerial photograph [8 of 8]
Ajouter au presse-papier
BCIT Burnaby campus aerial photograph [7 of 8]
Ajouter au presse-papier
BCIT Burnaby campus aerial photograph [6 of 8]
Ajouter au presse-papier
BCIT Burnaby campus aerial photograph [5 of 8]
Ajouter au presse-papier
BCIT Burnaby campus aerial photograph [4 of 8]


![BCIT Burnaby campus aerial photograph [8 of 8]](/uploads/r/null/a/3/9/a395139f98fcf3d49f9ee47211c0922531b99c886bcba8ac4d69f57459cca092/a005203_142.jpg)
![BCIT Burnaby campus aerial photograph [7 of 8]](/uploads/r/null/9/1/3/913f2bf1e582ec9695aecc8b1d7c81517537f212315c3da299be73fb818971bb/a005202_142.jpg)
![BCIT Burnaby campus aerial photograph [6 of 8]](/uploads/r/null/1/c/0/1c0277270385549441b692e6720db0640a8c340f0bba7b2060f9bbe02d2b9de0/a005201_142.jpg)
![BCIT Burnaby campus aerial photograph [5 of 8]](/uploads/r/null/8/8/c/88cf2af11a1fcdd1e2e78377cfd8b18691d79d45ae43163f6f7f04b640089e5f/a005200_142.jpg)
![BCIT Burnaby campus aerial photograph [4 of 8]](/uploads/r/null/f/1/5/f15fc9ef5c0c847f86bbc25bac7d60ac900d65aa32463ca4820427add8fb41e1/a005199_142.jpg)