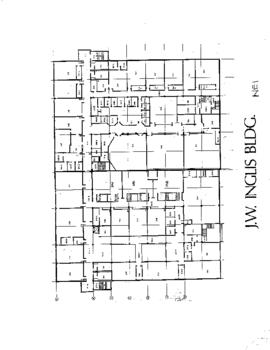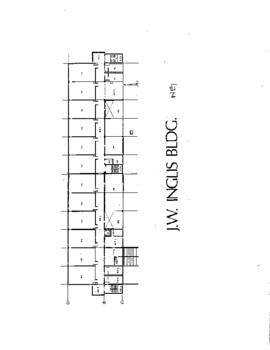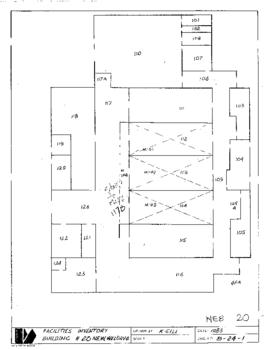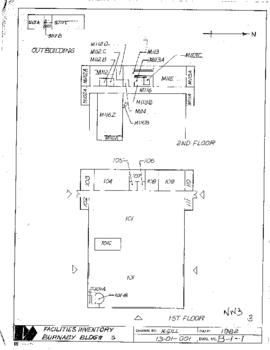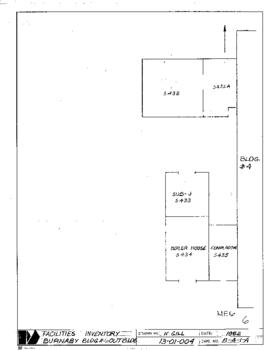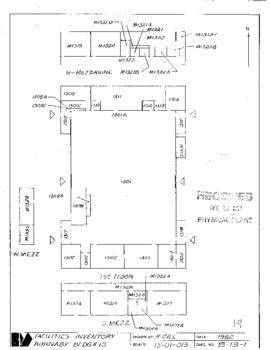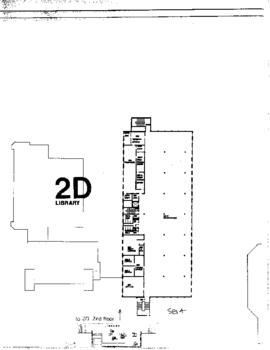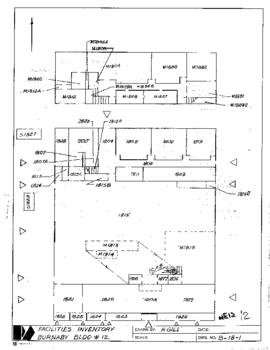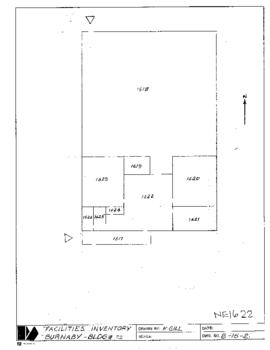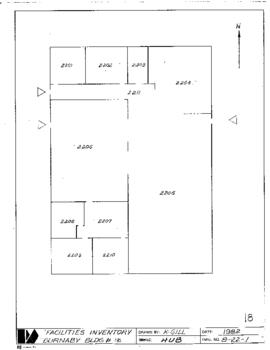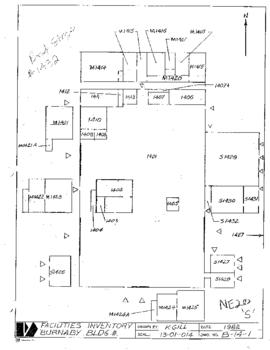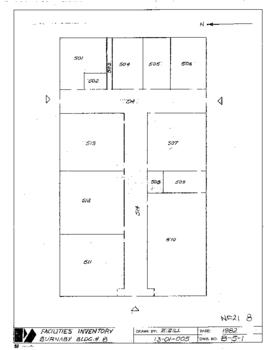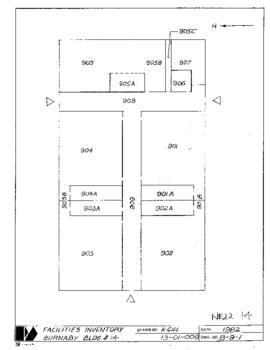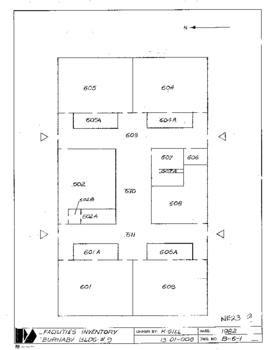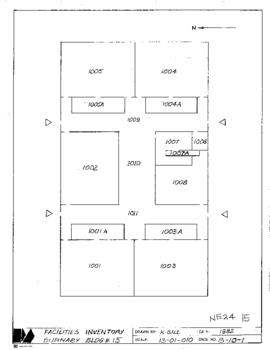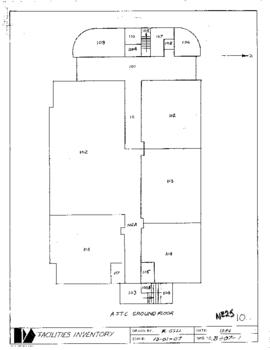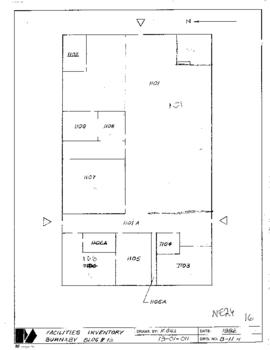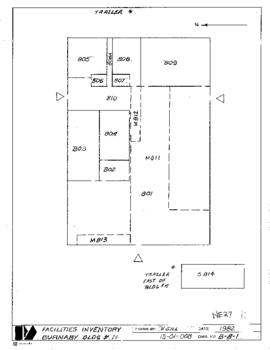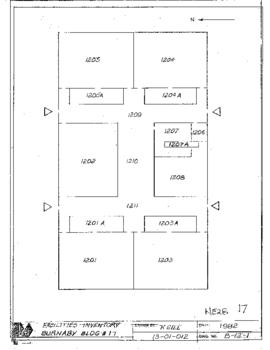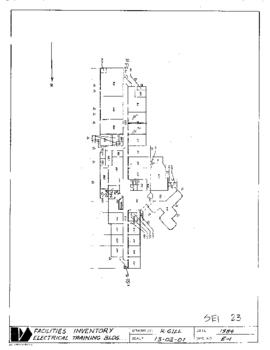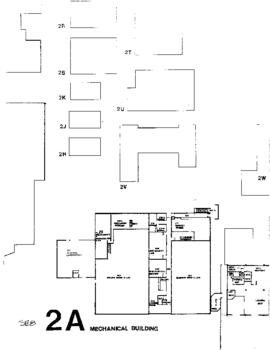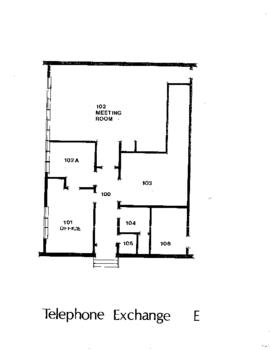Identity area
Reference code
Title
Date(s)
- 1962-1997 (Creation)
Level of description
Series
Extent and medium
ca. 0.26 m textual records, architectural drawings and other materials
Context area
Name of creator
Administrative history
The BCIT Facilities and Campus Development department is responsible for all of the higher level strategic planning and implementation of BCIT’s major facilities. Some of these responsibilities include: facilities and capital planning, space administration, design and construction. The department is responsible for producing the campus master plan. The Campus Master Plan prioritizes the requirement for new facilities and infrastructure. It provides the guidelines for land use which include future building locations, parking lots, green space, pedestrian walkways, vehicular roads, etc. In June of 2019 BCIT Facilities and Campus Development took over Parking Operations from Safety, Security & Emergency Management (SSEM).
Archival history
Many of these reports were originally collected by the BCIT Library as part of that collection and became part of Archives and Special Collection in September 2004.
Immediate source of acquisition or transfer
Content and structure area
Scope and content
Series includes proposals for architectural and structural work, heating and ventilation, plumbing and electrical work; campus master plans, campus assessments, and site studies. As well as specifications for electrical, architectural and structural work.
Appraisal, destruction and scheduling
Accruals
System of arrangement
Conditions of access and use area
Conditions governing access
Conditions governing reproduction
Language of material
Script of material
Language and script notes
Physical characteristics and technical requirements
Finding aids
Some file level descriptions exist. Please contact the Archivist for an appointment to view.
Allied materials area
Existence and location of originals
Existence and location of copies
Related units of description
Notes area
Alternative identifier(s)
Access points
Subject access points
Place access points
Name access points
Genre access points
Description control area
Description identifier
Rules and/or conventions used
Status
Level of detail
Dates of creation revision deletion
C.Mclellan, created 2017-10-10
Language(s)
Script(s)
Sources
Archivist's note
Campus planning records can be found in boxes: 150, 151, 170 and oversized box: Bay 25, shelf G



