- C19
- Collection
- 2020-03-16 to 2021
Collection consists of websites, digital photographs, and items of ephemera collected by the BCIT Archives. Collecting began in March of 2020 when a state of emergency was first declared in BC due to the COVID-19 global pandemic.
BCIT. Archives

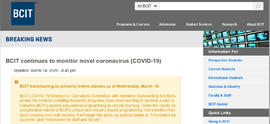
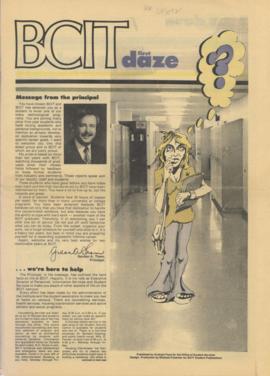
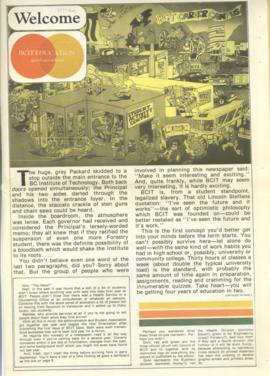
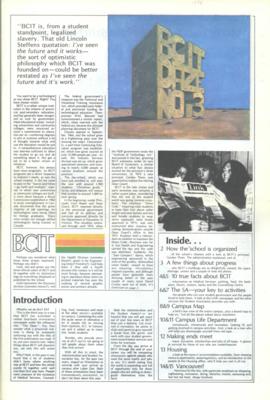
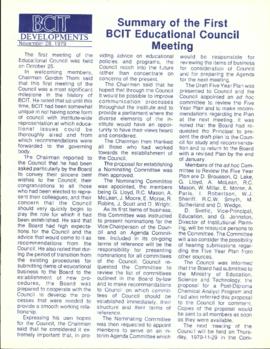
![BCIT Developments, [1975]](/uploads/r/null/b/e/f/beff0a4f26b22debfc69e19cd44a84151589d219359e403d436b7376ec4226f8/http___142_142.jpg)







