Sprinkler fitting: Course outline: Four year apprenticeship
Sprinkler fitting: Course outline: Four year apprenticeship
Small engine repair: Course outline: Pre-employment
Small engine repair: Course outline: Pre-employment
![Small crowd near entrance of hangar [Open House?]](/uploads/r/null/b/7/d/b7dbee721413c6386970ff5df87ac5f004aa6e7bf494ed68cc8b9b4c738b930f/a011350_142.jpg)
Small crowd near entrance of hangar [Open House?]
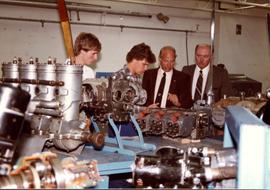
Small crowd looking at airplane engine parts
Small collage about the time capsule made of BCIT Link Newspaper clippings. Taped to BCIT letterhead
Small collage about the time capsule made of BCIT Link Newspaper clippings. Taped to BCIT letterhead
Shipfitter/boatbuilding training guide
Shipfitter/boatbuilding training guide
Sheet metal work: Pre-apprenticeship: Course outline
Sheet metal work: Pre-apprenticeship: Course outline
Sheet metal: Course outline: Four year apprenticeship
Sheet metal: Course outline: Four year apprenticeship
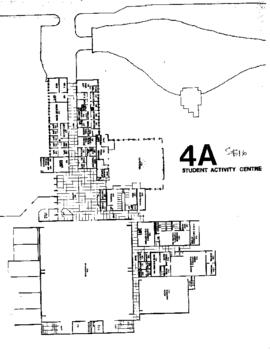
SE16, Facilities inventory Burnaby, formerly building 4A, Student Activity Centre (SAC building), floor plan, March 1991
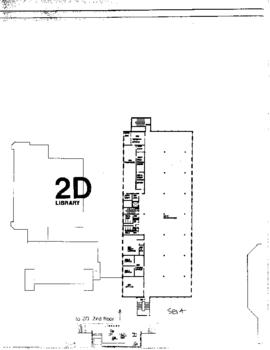
SE14, Facilities inventory Burnaby, formerly 2D Library, third floor floor plan, ca.1980s
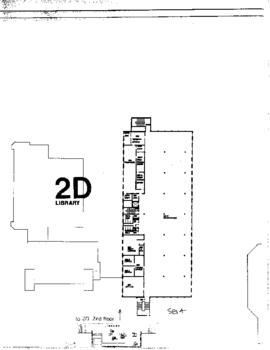
SE14 formerly building 2D Library, ca. 1980s, floor plan, 2nd floor
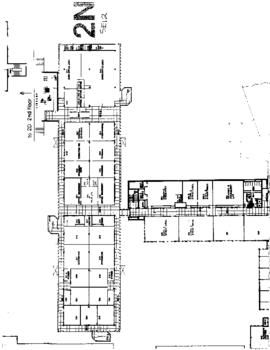
SE12, Facilities inventory Burnaby, formerly building 2N, third and fourth floor floor plans, ca.1980s
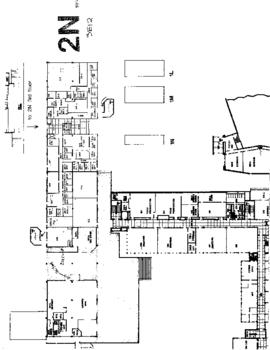
SE12, Facilities inventory Burnaby, formerly building 2N, first and second floor floor plans, ca.1980s
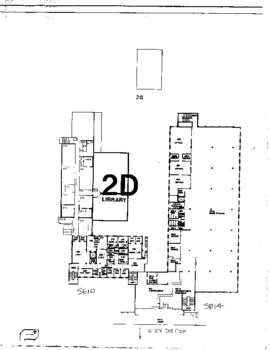
SE10 and SE14, Facilities inventory Burnaby, formerly 2D Library, second floor floor plan, ca.1980s
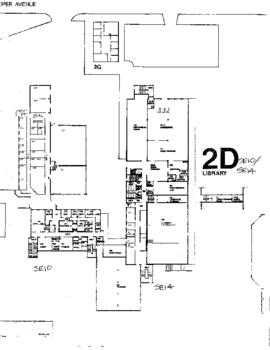
SE10 and SE14, Facilities inventory Burnaby, formerly 2D Library, first floor floor plan, ca.1980s
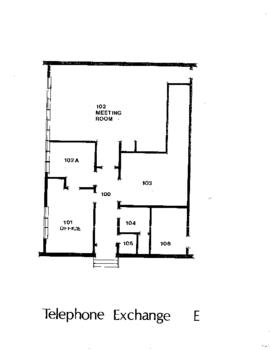
SE09, Facilities inventory Burnaby, formerly Telephone exchange E, floor plan, ca.1980s
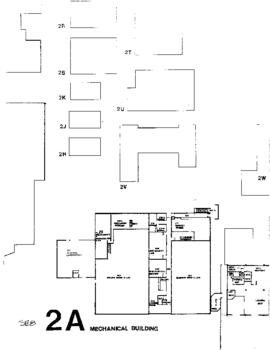
SE08, Facilities inventory Burnaby Bldg. no. 2A Mechanical building, floor plan, ca.1980s
SE02 Campus Centre - Student Building
SE02 Campus Centre - Student Building
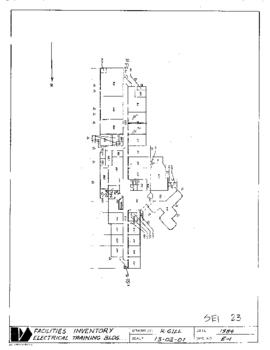
SE01, Facilities inventory Burnaby Bldg. no. 23, Electrical Training Centre (ETC), floor plan, 1984
Saw fitter: Course outline: Two year apprenticeship
Saw fitter: Course outline: Two year apprenticeship
Roofing: Course outline: Three year apprenticeship
Roofing: Course outline: Three year apprenticeship
Retail meat processing: Pre-employment: Course outline
Retail meat processing: Pre-employment: Course outline
Refrideration: Course outline: Journeyman upgrading
Refrideration: Course outline: Journeyman upgrading
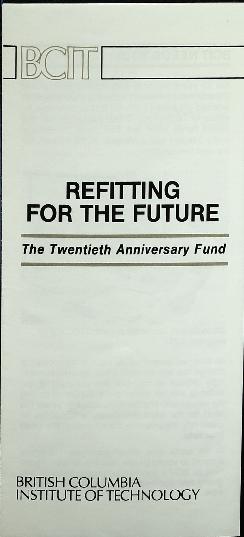
Refitting for the future, mini brochure
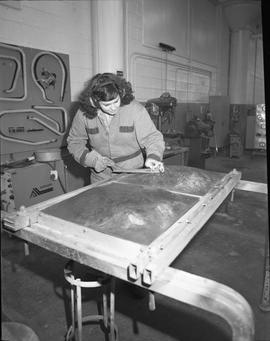
PVI Upholstery Trade ; a furniture upholstery student

![Small crowd near entrance of hangar [Open House?]](/uploads/r/null/b/7/d/b7dbee721413c6386970ff5df87ac5f004aa6e7bf494ed68cc8b9b4c738b930f/a011350_142.jpg)












