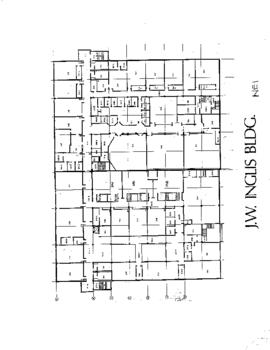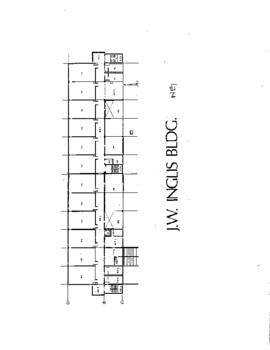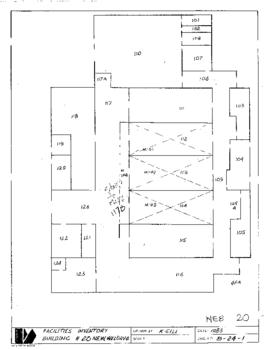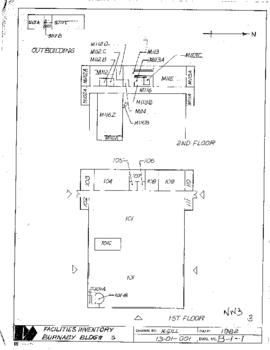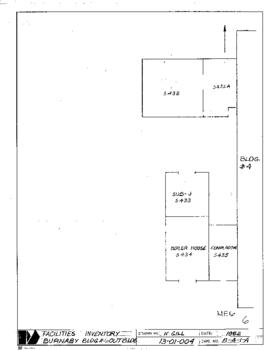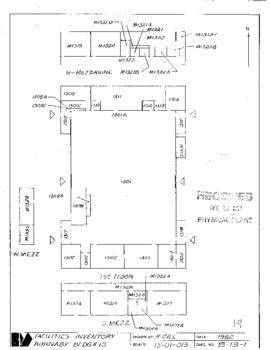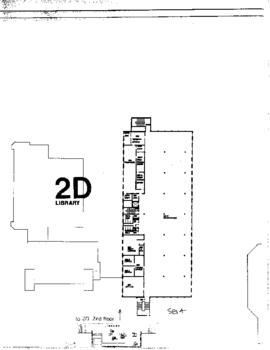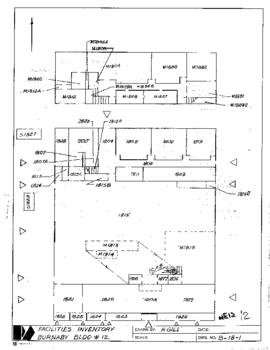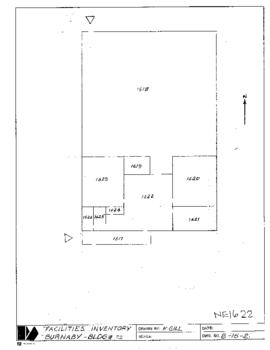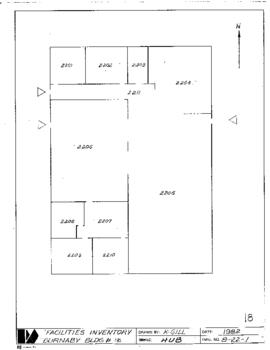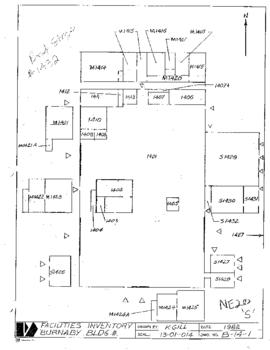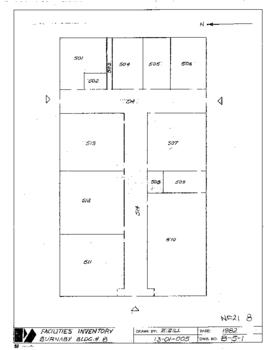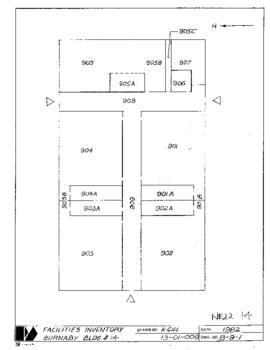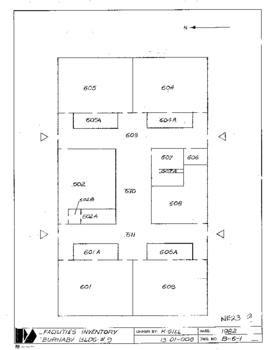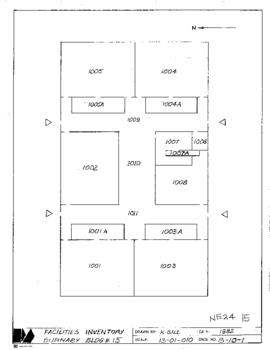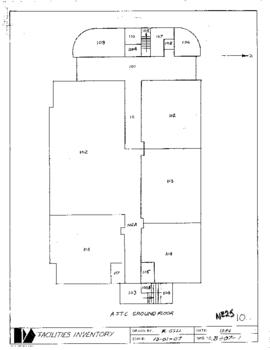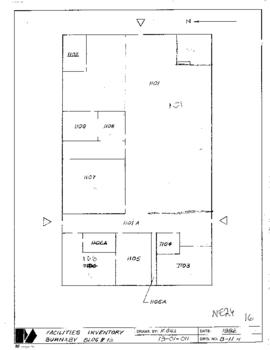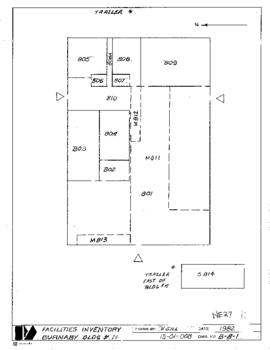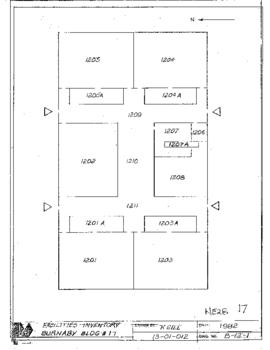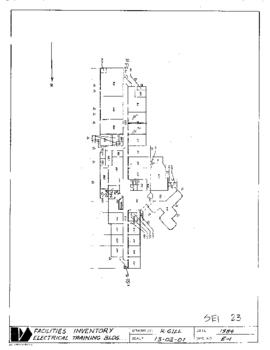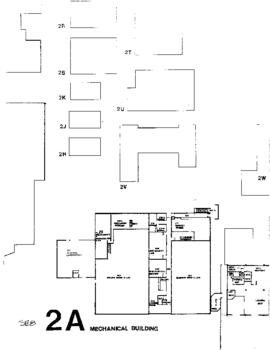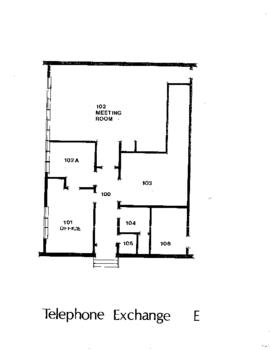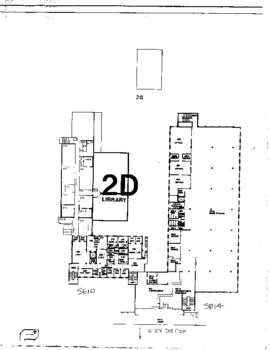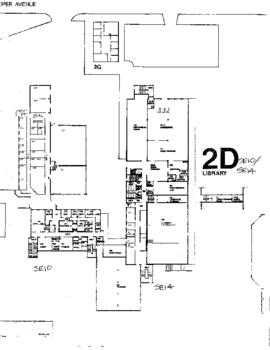Identity area
Reference code
F01-s29-f029
Title
BCIT Burnaby Campus building floor plans ca. early 1980s and 1991
Date(s)
- 198-?, 1991 (Creation)
Level of description
File
Extent and medium
35 items of graphic material
1.32 MB
Context area
Name of creator
(1962-current)
Archival history
Immediate source of acquisition or transfer
Content and structure area
Scope and content
Appraisal, destruction and scheduling
Accruals
System of arrangement
Conditions of access and use area
Conditions governing access
Conditions governing reproduction
Language of material
Script of material
Language and script notes
Physical characteristics and technical requirements
Finding aids
Allied materials area
Existence and location of originals
Existence and location of copies
Related units of description
Notes area
Note
Facilities Building Inventory
Note
For some buildings a brief history of the building is included as a note.
Alternative identifier(s)
Access points
Subject access points
Place access points
Name access points
Genre access points
Description control area
Description identifier
Rules and/or conventions used
Status
Level of detail
Dates of creation revision deletion
C. McLellan, created 2020-02-24

